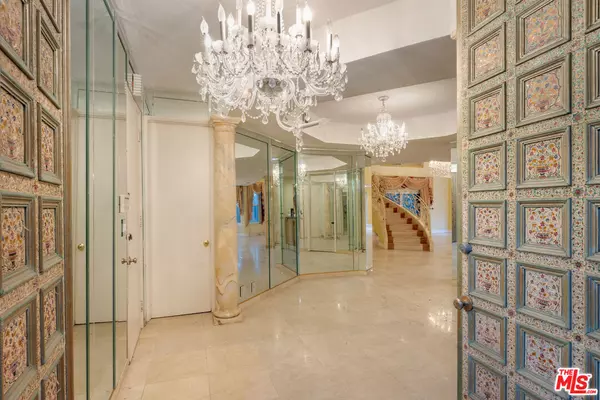
3172 Toppington Dr Beverly Hills, CA 90210
5 Beds
6 Baths
6,079 SqFt
UPDATED:
11/15/2024 05:18 AM
Key Details
Property Type Single Family Home
Sub Type Single Family Residence
Listing Status Active
Purchase Type For Sale
Square Footage 6,079 sqft
Price per Sqft $970
MLS Listing ID 24-414697
Style Traditional
Bedrooms 5
Full Baths 6
HOA Fees $1,065/qua
HOA Y/N Yes
Year Built 1977
Lot Size 0.420 Acres
Acres 0.4199
Property Description
Location
State CA
County Los Angeles
Area Beverly Hills Post Office
Zoning LARE20
Rooms
Family Room 1
Other Rooms Shed(s)
Dining Room 0
Interior
Heating Central
Cooling Central
Flooring Carpet, Marble, Stone
Fireplaces Type Family Room, Master Bedroom
Equipment Dishwasher, Range/Oven, Refrigerator, Freezer, Gas Or Electric Dryer Hookup, Water Line to Refrigerator
Laundry Laundry Area
Exterior
Parking Features Garage - 2 Car, Driveway Gate, Controlled Entrance, Carport, Driveway - Concrete
Garage Spaces 2.0
Pool Gunite
View Y/N Yes
View Tree Top, Trees/Woods, Pool, Hills
Building
Story 2
Architectural Style Traditional
Level or Stories Three Or More
Others
Special Listing Condition Standard

The information provided is for consumers' personal, non-commercial use and may not be used for any purpose other than to identify prospective properties consumers may be interested in purchasing. All properties are subject to prior sale or withdrawal. All information provided is deemed reliable but is not guaranteed accurate, and should be independently verified.






