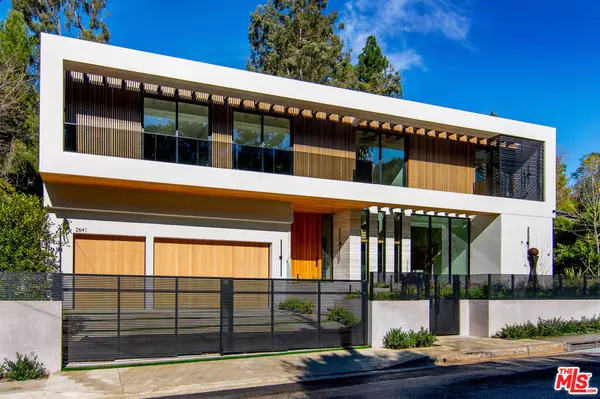
2641 Hutton Dr Beverly Hills, CA 90210
5 Beds
8 Baths
8,000 SqFt
UPDATED:
12/05/2024 03:58 PM
Key Details
Property Type Single Family Home
Sub Type Single Family Residence
Listing Status Active
Purchase Type For Sale
Square Footage 8,000 sqft
Price per Sqft $1,743
MLS Listing ID 24-423513
Style Architectural
Bedrooms 5
Full Baths 6
Half Baths 2
Construction Status New Construction
HOA Y/N No
Year Built 2024
Lot Size 0.504 Acres
Acres 0.5037
Property Description
Location
State CA
County Los Angeles
Area Beverly Hills Post Office
Zoning LARE20
Rooms
Family Room 1
Other Rooms None
Dining Room 0
Interior
Interior Features Bar, Basement, Built-Ins, Elevator, High Ceilings (9 Feet+), Home Automation System, Open Floor Plan, Pre-wired for high speed Data, Pre-wired for surround sound, Recessed Lighting, Two Story Ceilings
Heating Central
Cooling Central, Multi/Zone
Flooring Hardwood, Porcelain
Fireplaces Number 2
Fireplaces Type Primary Bedroom, Living Room, Fire Pit
Equipment Alarm System, Barbeque, Built-Ins, Dishwasher, Elevator, Freezer, Garbage Disposal, Microwave, Range/Oven, Refrigerator, Hood Fan, Network Wire, Solar Panels
Laundry On Upper Level, Room
Exterior
Parking Features Garage - 3 Car, Garage Is Attached, Driveway, Private, Side By Side, Auto Driveway Gate, Direct Entrance
Garage Spaces 6.0
Pool Heated, In Ground, Private
View Y/N Yes
View Canyon, Hills, Pool, Tree Top, Walk Street, Trees/Woods
Building
Story 3
Architectural Style Architectural
Level or Stories Three Or More
Construction Status New Construction
Others
Special Listing Condition Standard

The information provided is for consumers' personal, non-commercial use and may not be used for any purpose other than to identify prospective properties consumers may be interested in purchasing. All properties are subject to prior sale or withdrawal. All information provided is deemed reliable but is not guaranteed accurate, and should be independently verified.






