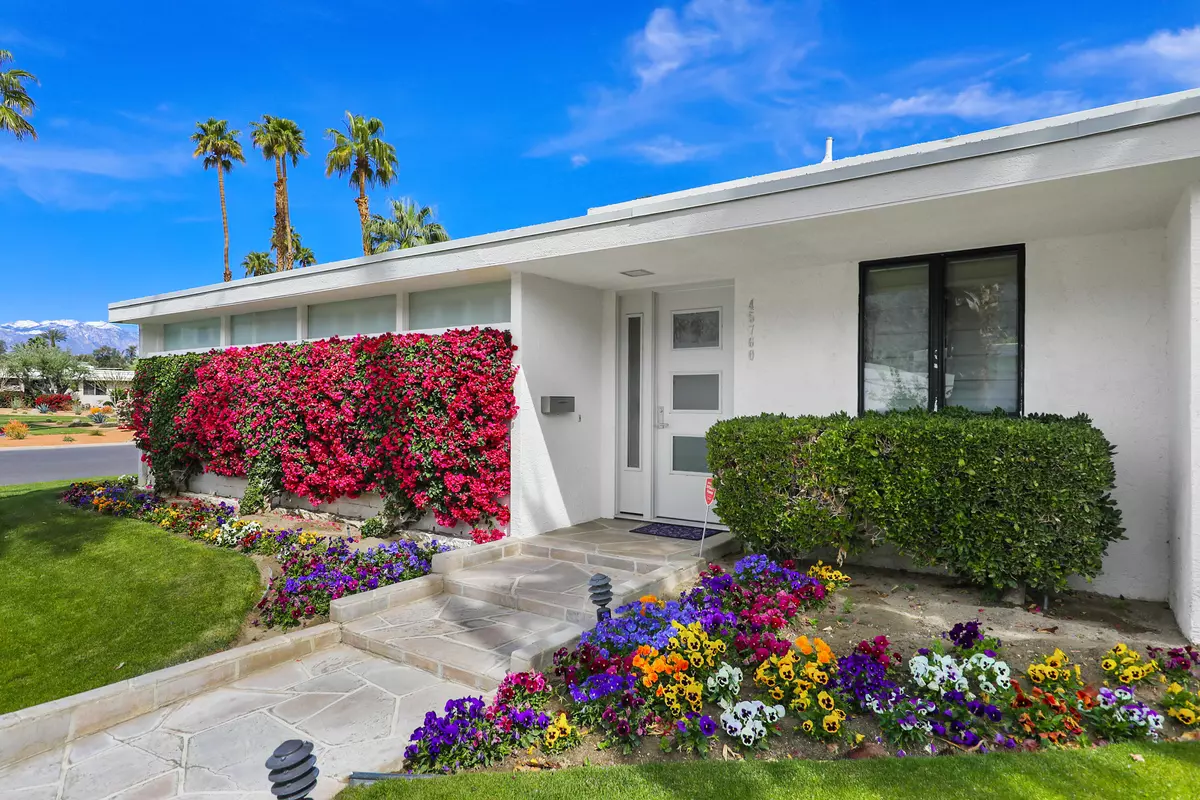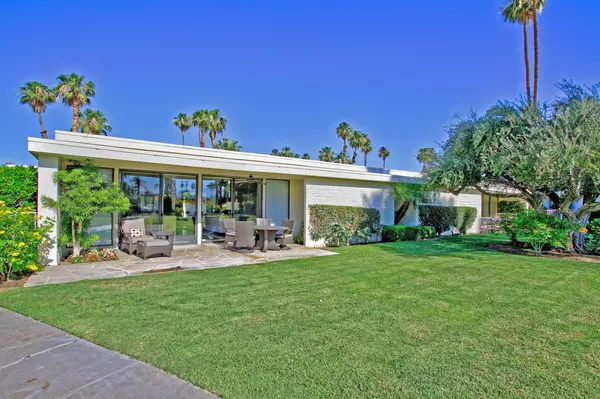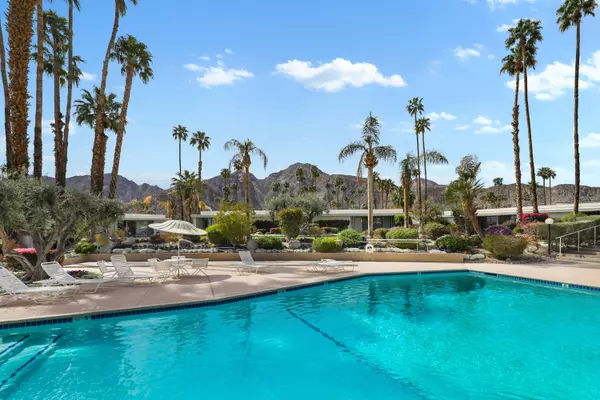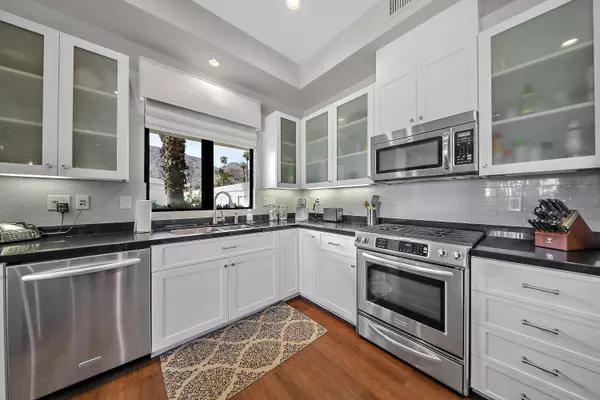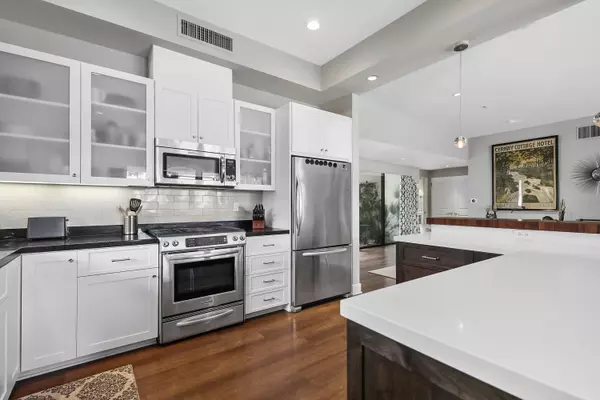
45760 Pawnee RD Indian Wells, CA 92210
3 Beds
2 Baths
2,129 SqFt
UPDATED:
11/28/2024 10:41 PM
Key Details
Property Type Condo
Sub Type Condominium
Listing Status Active
Purchase Type For Rent
Square Footage 2,129 sqft
Subdivision Indian Wells C.C.
MLS Listing ID 219119438DA
Style Contemporary
Bedrooms 3
Full Baths 2
Construction Status Updated/Remodeled
HOA Fees $1
Year Built 1965
Lot Size 3,049 Sqft
Property Description
Location
State CA
County Riverside
Area Indian Wells
Building/Complex Name Indian Wells Country Club
Rooms
Kitchen Island, Remodeled
Interior
Interior Features High Ceilings (9 Feet+), Open Floor Plan, Recessed Lighting
Heating Central, Forced Air, Natural Gas
Cooling Air Conditioning, Central
Flooring Carpet, Hardwood, Tile
Fireplaces Number 1
Fireplaces Type Gas StarterExterior
Equipment Dishwasher, Dryer, Garbage Disposal, Microwave, Range/Oven, Refrigerator, Washer
Exterior
Parking Features Detached, Door Opener, Garage Is Detached, Golf Cart, On street, Unassigned
Garage Spaces 22.0
Fence Block, Stucco Wall
Pool Community, In Ground, Lap Pool
Community Features Golf Course within Development
Amenities Available Assoc Maintains Landscape, Assoc Pet Rules, Banquet, Bocce Ball Court, Clubhouse, Controlled Access, Fitness Center, Golf, Guest Parking, Lake or Pond, Other
View Y/N Yes
View Green Belt, Mountains
Roof Type Flat
Handicap Access Handicap Access
Building
Lot Description Landscaped, Utilities Underground
Story 1
Foundation Slab
Water Water District
Architectural Style Contemporary
Structure Type Stucco
Construction Status Updated/Remodeled

The information provided is for consumers' personal, non-commercial use and may not be used for any purpose other than to identify prospective properties consumers may be interested in purchasing. All properties are subject to prior sale or withdrawal. All information provided is deemed reliable but is not guaranteed accurate, and should be independently verified.


