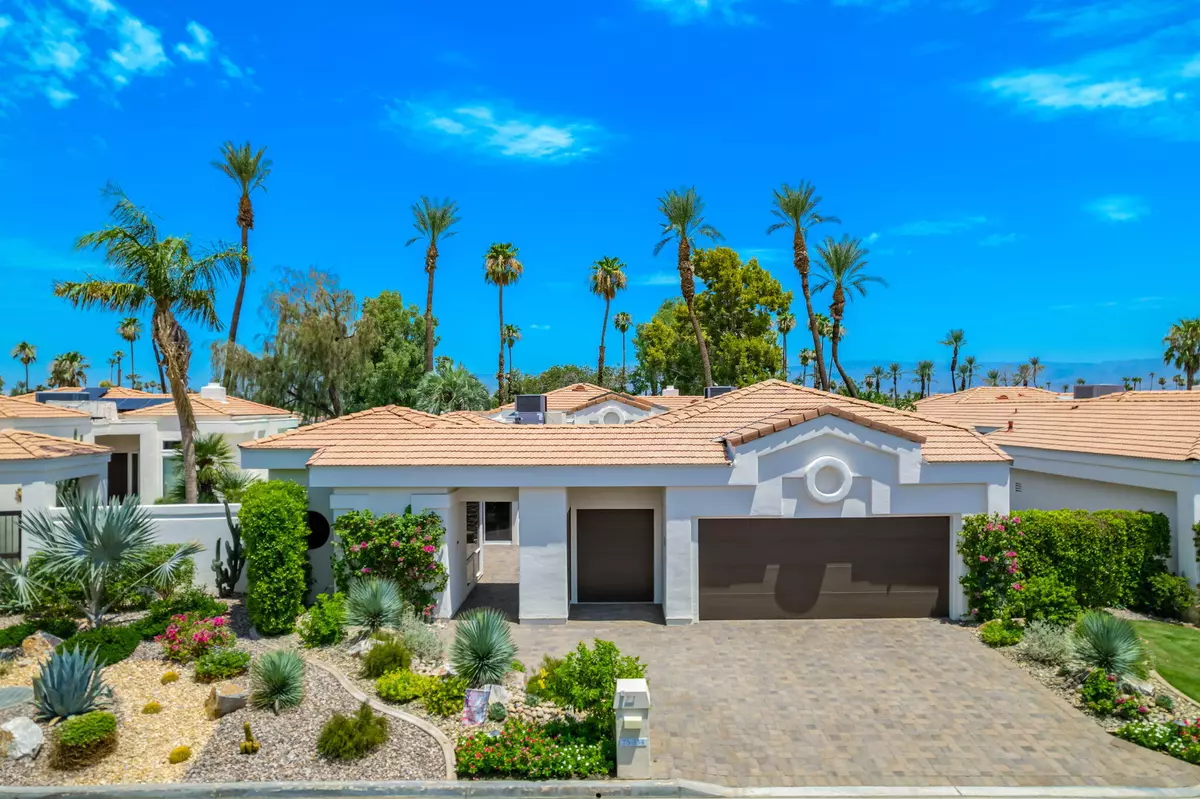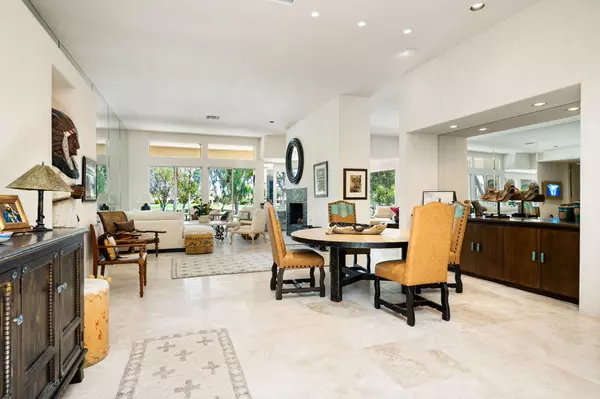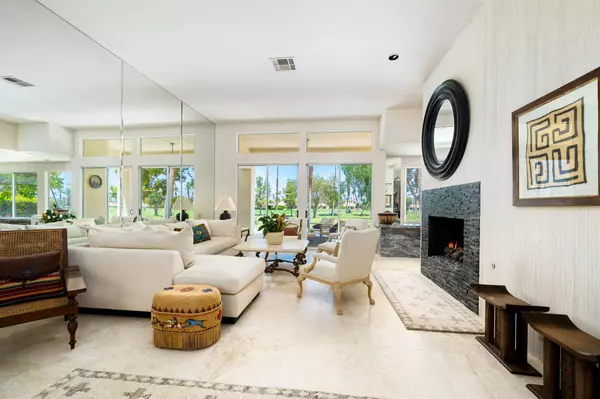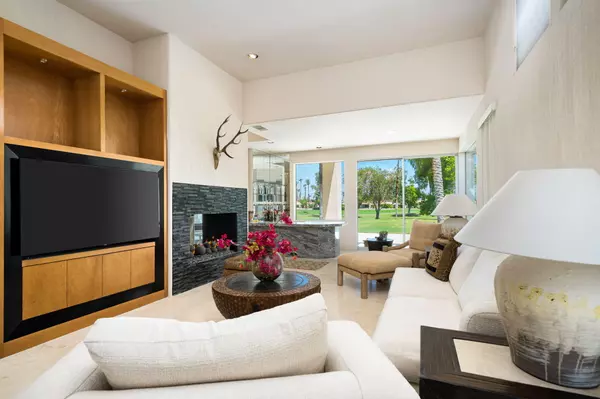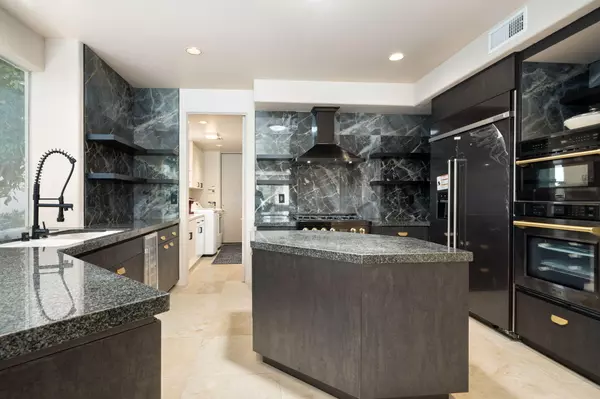
75334 Saint Andrews CT Indian Wells, CA 92210
4 Beds
5 Baths
3,380 SqFt
UPDATED:
11/07/2024 07:41 PM
Key Details
Property Type Single Family Home
Sub Type Single Family Residence
Listing Status Active
Purchase Type For Sale
Square Footage 3,380 sqft
Price per Sqft $484
Subdivision Desert Horizons C.C.
MLS Listing ID 219119170DA
Bedrooms 4
Full Baths 4
Half Baths 1
Construction Status Updated/Remodeled
HOA Fees $1,633/mo
Year Built 1987
Lot Size 8,230 Sqft
Property Description
Location
State CA
County Riverside
Area Indian Wells
Building/Complex Name Desert Horizons HOA
Rooms
Kitchen Gourmet Kitchen, Granite Counters, Island, Remodeled
Interior
Interior Features Built-Ins, High Ceilings (9 Feet+), Open Floor Plan, Recessed Lighting, Wet Bar
Heating Fireplace, Forced Air, Natural Gas
Cooling Ceiling Fan, Central
Flooring Carpet, Travertine
Fireplaces Number 1
Fireplaces Type Gas, See ThroughFamily Room, Living Room
Equipment Ceiling Fan, Dishwasher, Dryer, Garbage Disposal, Microwave, Refrigerator, Washer, Water Line to Refrigerator
Laundry Room
Exterior
Parking Features Attached, Door Opener, Driveway, Garage Is Attached, Golf Cart, On street
Garage Spaces 2.0
Community Features Golf Course within Development
Amenities Available Assoc Maintains Landscape, Assoc Pet Rules, Bocce Ball Court, Clubhouse, Controlled Access, Elevator, Fitness Center, Golf, Guest Parking, Lake or Pond, Meeting Room, Onsite Property Management, Other Courts, Sauna, Steam Room, Tennis Courts
View Y/N Yes
View Golf Course, Mountains
Building
Story 1
Foundation Slab
Sewer In Connected and Paid
Water Water District
Level or Stories One
Construction Status Updated/Remodeled
Schools
School District Desert Sands Unified
Others
Special Listing Condition Standard
Pets Allowed Assoc Pet Rules

The information provided is for consumers' personal, non-commercial use and may not be used for any purpose other than to identify prospective properties consumers may be interested in purchasing. All properties are subject to prior sale or withdrawal. All information provided is deemed reliable but is not guaranteed accurate, and should be independently verified.


