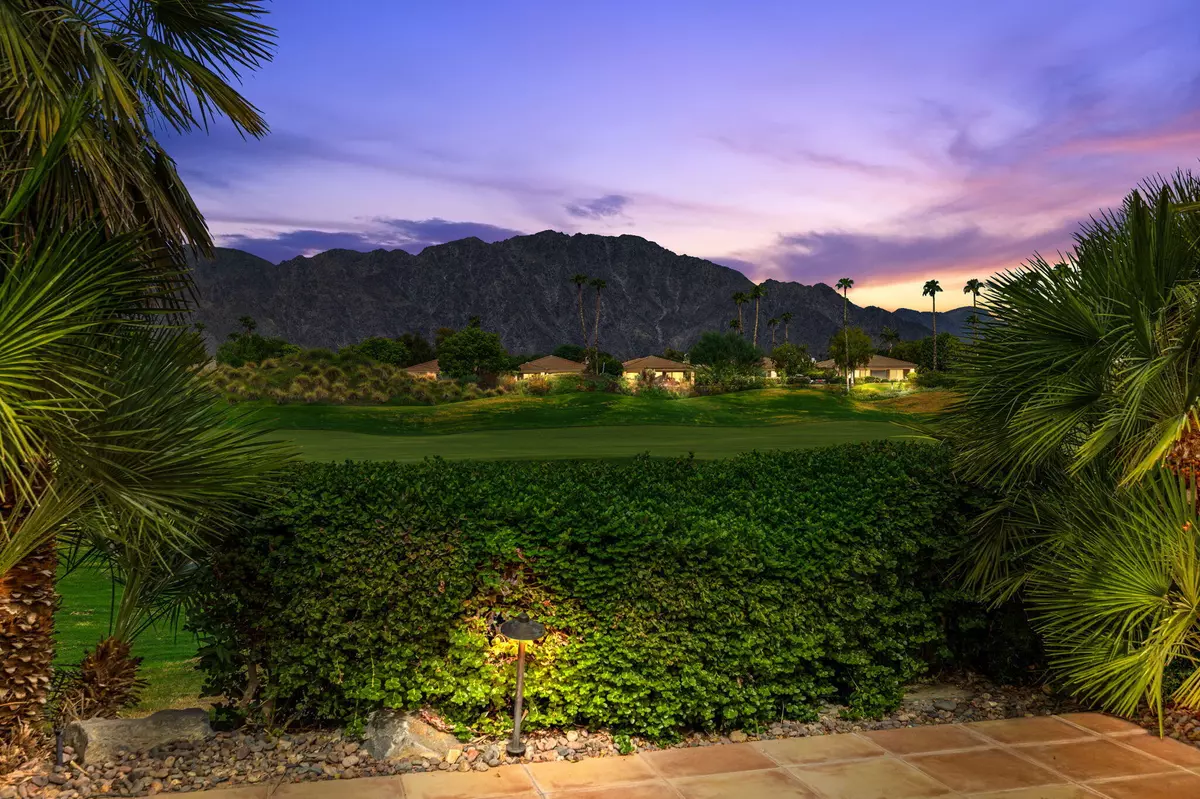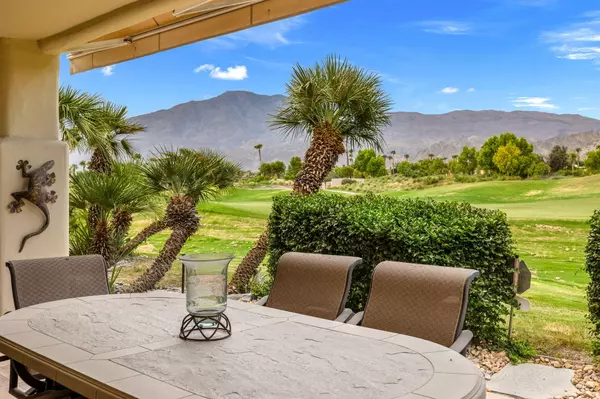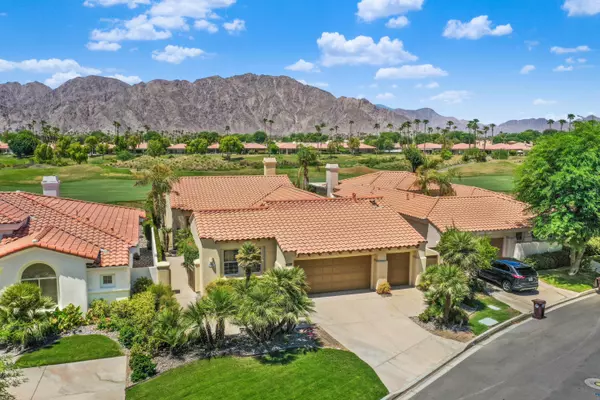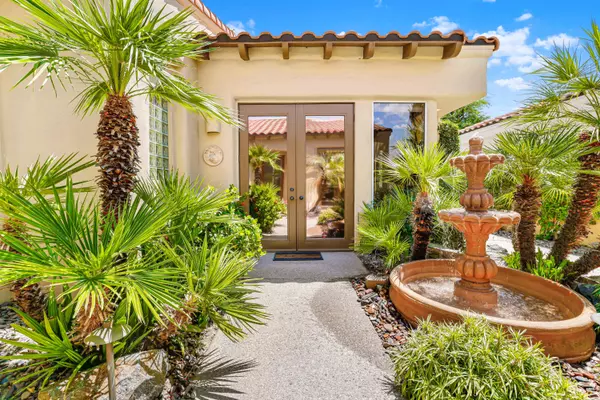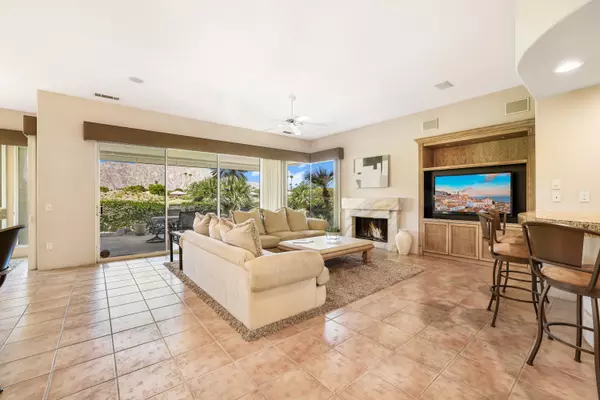$1,020,000
$1,099,000
7.2%For more information regarding the value of a property, please contact us for a free consultation.
54655 Winged Foot La Quinta, CA 92253
3 Beds
3 Baths
2,450 SqFt
Key Details
Sold Price $1,020,000
Property Type Single Family Home
Sub Type Single Family Residence
Listing Status Sold
Purchase Type For Sale
Square Footage 2,450 sqft
Price per Sqft $416
Subdivision Pga Nicklaus Trnamnt
MLS Listing ID 219115140DA
Sold Date 12/13/24
Style Spanish
Bedrooms 3
Full Baths 1
Three Quarter Bath 2
HOA Fees $911/mo
Year Built 1996
Lot Size 7,405 Sqft
Property Description
PRICE IMPROVEMENT on this Ryder III at PGA West, a Desert oasis perched on the fairway of the 6th hole of the Nicklaus Tournament Course. This home is a blend of luxury and comfort, embraced by a beautifully landscaped Spanish-style courtyard. Inside the main house, you'll find an immaculate, well-maintained interior that showcases an open floor plan and detached casita. The spacious primary suite adorned w/an oversized bathroom equipped with a deep soaking tub, walk-in shower, and dual vanities, alongside a walk-in closet with upgraded shelving for optimal organization. Large windows in the living area allow for a breathtaking panoramic mountain and golf course view, seamlessly connecting indoor spaces with the natural beauty outside. The outdoor areas are a haven, with lush landscaping offering serene settings for relaxation or casual dining. Located in the prestigious PGA West neighborhood, on the PGA Tournament Course this home is not just a residence, but a lifestyle marked by elegance and tranquility. Discover the perfect blend of comfort and sophistication in this exceptional property. Schedule a private tour today!
Location
State CA
County Riverside
Area La Quinta South Of Hwy 111
Building/Complex Name PGA West Res 2
Rooms
Kitchen Gourmet Kitchen, Granite Counters, Island, Pantry
Interior
Interior Features Bar, Built-Ins, High Ceilings (9 Feet+), Intercom, Open Floor Plan, Phone System, Pre-wired for high speed Data, Recessed Lighting, Storage Space, Wet Bar
Heating Central, Fireplace, Forced Air, Natural Gas
Cooling Air Conditioning, Ceiling Fan, Central, Dual
Flooring Ceramic Tile, Tile
Fireplaces Number 1
Fireplaces Type Decorative, GasLiving Room
Equipment Ceiling Fan, Dishwasher, Dryer, Electric Dryer Hookup, Freezer, Garbage Disposal, Gas Or Electric Dryer Hookup, Hood Fan, Intercom, Microwave, Network Wire, Phone System, Range/Oven, Refrigerator, Washer, Water Line to Refrigerator
Laundry Room
Exterior
Parking Features Attached, Driveway, Garage Is Attached, Golf Cart
Garage Spaces 6.0
Fence Stucco Wall, Wrought Iron
Pool Community, Heated, In Ground
Community Features Golf Course within Development
Amenities Available Clubhouse
View Y/N Yes
View Desert, Golf Course, Hills, Mountains, Panoramic
Roof Type Clay
Building
Lot Description Back Yard, Curbs, Front Yard, Landscaped, Lawn, Utilities Underground, Yard
Story 1
Foundation Slab
Sewer In Connected and Paid
Water Water District
Architectural Style Spanish
Level or Stories One
Structure Type Stucco
Others
Special Listing Condition Standard
Read Less
Want to know what your home might be worth? Contact us for a FREE valuation!

Our team is ready to help you sell your home for the highest possible price ASAP

The multiple listings information is provided by The MLSTM/CLAW from a copyrighted compilation of listings. The compilation of listings and each individual listing are ©2024 The MLSTM/CLAW. All Rights Reserved.
The information provided is for consumers' personal, non-commercial use and may not be used for any purpose other than to identify prospective properties consumers may be interested in purchasing. All properties are subject to prior sale or withdrawal. All information provided is deemed reliable but is not guaranteed accurate, and should be independently verified.
Bought with Bennion Deville Homes


