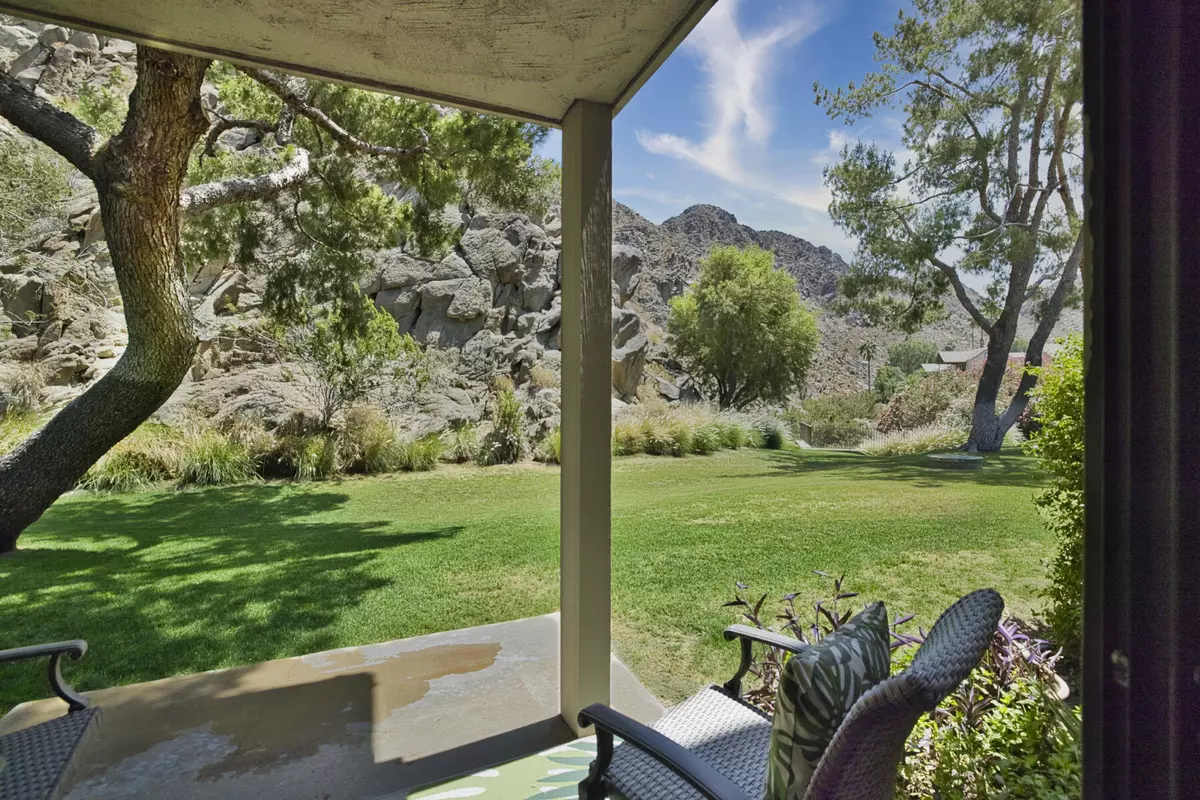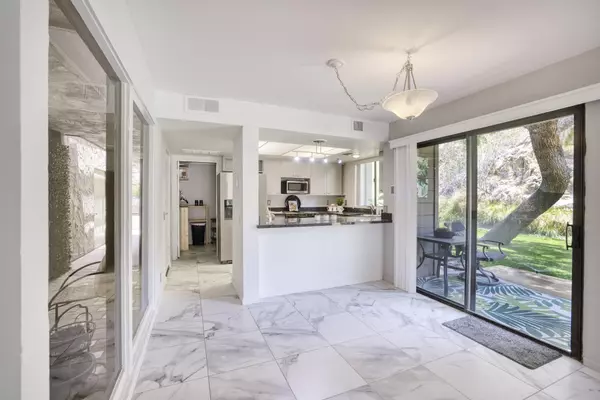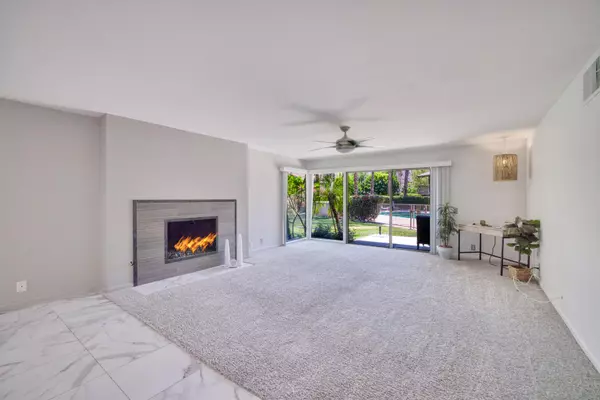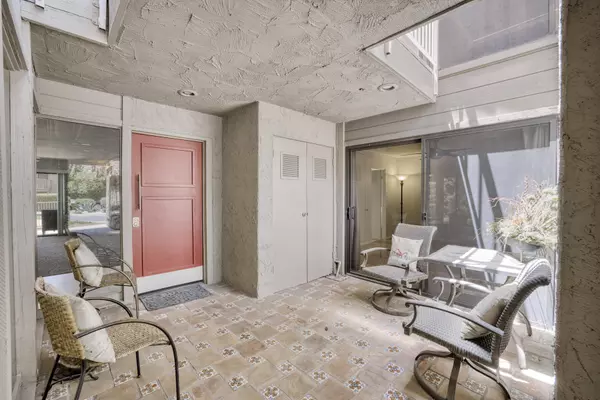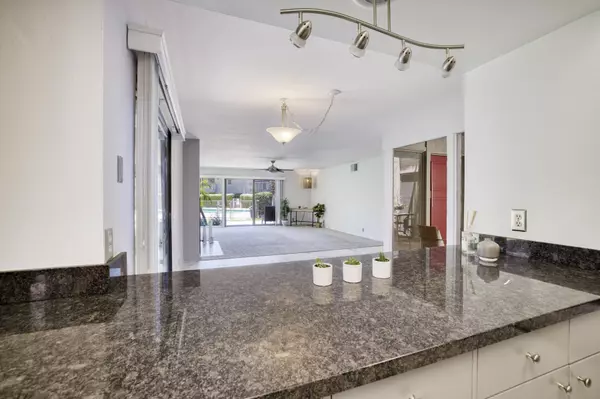$448,000
$455,000
1.5%For more information regarding the value of a property, please contact us for a free consultation.
46635 Arapahoe DR #A Indian Wells, CA 92210
2 Beds
2 Baths
1,446 SqFt
Key Details
Sold Price $448,000
Property Type Condo
Sub Type Condominium
Listing Status Sold
Purchase Type For Sale
Square Footage 1,446 sqft
Price per Sqft $309
Subdivision Mountain Cove
MLS Listing ID 219120186DA
Sold Date 12/23/24
Style Traditional
Bedrooms 2
Full Baths 2
HOA Fees $515/mo
Year Built 1980
Lot Size 3,485 Sqft
Property Description
Charming 2-Bedroom Condo with Stunning Mountain Views in Indian Wells Mountain Cove. Unlike many properties in the area, this condo is on LAND that you OWN, NOT LEASED LAND! Welcome to your new home in the desirable Indian Wells Mountain Cove community! This lower-level 2-bedroom, 2-bathroom condo offers an unparalleled blend of comfort, privacy, and stunning natural beauty. Lush green belts, and the sparkling pool from your three private patios, perfect for relaxing or entertaining outdoors. As you enter, you'll be greeted by a private courtyard leading to an open great room featuring a cozy fireplace and large sliders that flood the space with natural light. The modern kitchen boasts granite countertops and newer appliances, including a recently installed dishwasher, ensuring a delightful cooking experience.The master bedroom includes dual vanities in the bathroom, a spacious closet, and a sliding door that opens to your backyard and pool area.Comfortable Guest Bedroom: The guest bedroom also features a slider that opens to the courtyard, providing a peaceful retreat for visitors. The condo offers great separation between bedrooms, ensuring privacy and comfort for all residents.Includes a shared one-car garage with ample guest parking nearby. Situated at the end of the street, this unit offers an added level of privacy. Indian Wells residents enjoy exclusive discounts at local restaurants, spas, golf courses, fitness centers, shopping, and entertainment.
Location
State CA
County Riverside
Area Indian Wells
Rooms
Kitchen Granite Counters
Interior
Interior Features Open Floor Plan
Heating Central, Fireplace, Forced Air, Natural Gas
Cooling Air Conditioning, Ceiling Fan, Central
Flooring Carpet, Ceramic Tile
Fireplaces Number 1
Fireplaces Type GasGreat Room
Equipment Ceiling Fan, Dishwasher, Dryer, Microwave, Refrigerator, Washer
Laundry Room
Exterior
Parking Features Attached, Driveway, Garage Is Attached, Parking for Guests
Garage Spaces 2.0
Fence None
Pool Community, In Ground, Safety Fence
Community Features Community Mailbox
Amenities Available Assoc Maintains Landscape, Controlled Access, Greenbelt/Park, Guest Parking
View Y/N Yes
View Mountains, Pool
Roof Type Tile
Building
Lot Description Landscaped, Utilities Underground
Story 2
Foundation Slab
Sewer In Connected and Paid
Water Water District
Architectural Style Traditional
Level or Stories One
Structure Type Stucco
Schools
School District Desert Sands Unified
Others
Special Listing Condition Standard
Pets Allowed Assoc Pet Rules
Read Less
Want to know what your home might be worth? Contact us for a FREE valuation!

Our team is ready to help you sell your home for the highest possible price ASAP

The multiple listings information is provided by The MLSTM/CLAW from a copyrighted compilation of listings. The compilation of listings and each individual listing are ©2024 The MLSTM/CLAW. All Rights Reserved.
The information provided is for consumers' personal, non-commercial use and may not be used for any purpose other than to identify prospective properties consumers may be interested in purchasing. All properties are subject to prior sale or withdrawal. All information provided is deemed reliable but is not guaranteed accurate, and should be independently verified.
Bought with Compass


